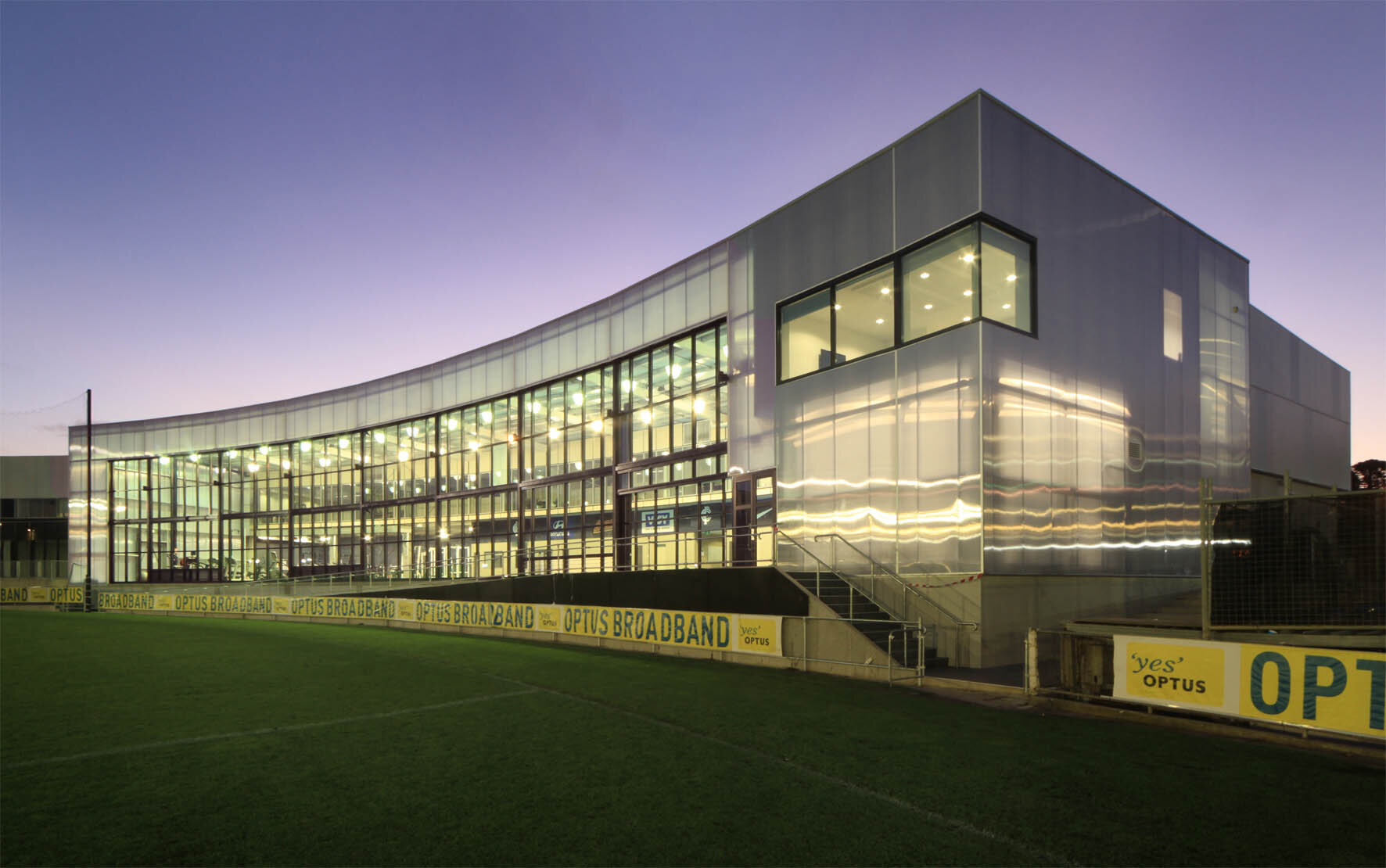Princes Park and Carlton FC
Carlton Football Club
Carlton North VIC, in Wurundjeri Woi Wurrung country
2010
$19m contract value
Conceived to provide both Carlton FC and the local community with a new standard of amenity and function amongst Melbourne’s AFL clubs, the design of the precinct aims to promote community access to the ‘shared’ facilities, significantly improve the clubs elite level training and administration facilities, and re-address the Princes Park Oval to the park and Royal Parade.
With a total floor area of 5,400sqm, the building includes; 60x15m player warm-up and gym area, strength and conditioning / medical facilities, team locker and support areas, 1,250sqm of administrative offices and support rooms accommodating 90 staff, club and community function rooms, café, club shop, 20m warm water pool and recovery ‘Vaso’ pools, 70-seat theatrette, and sports medicine clinic.
Photos: Peter Hyatt








