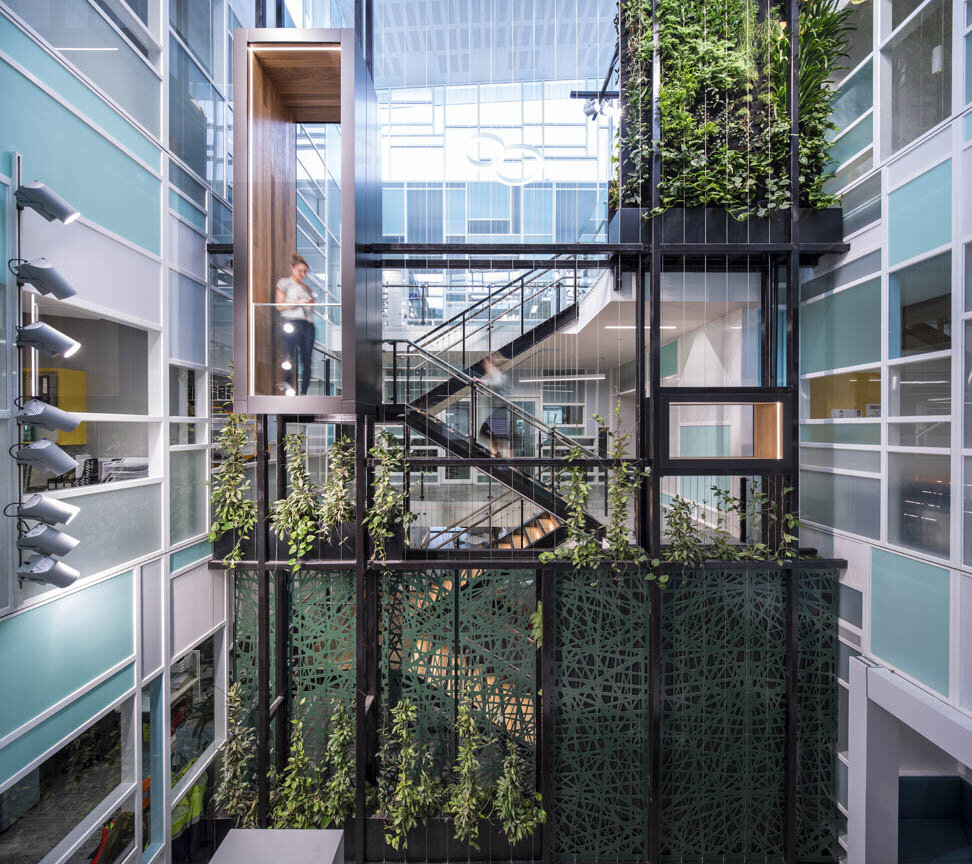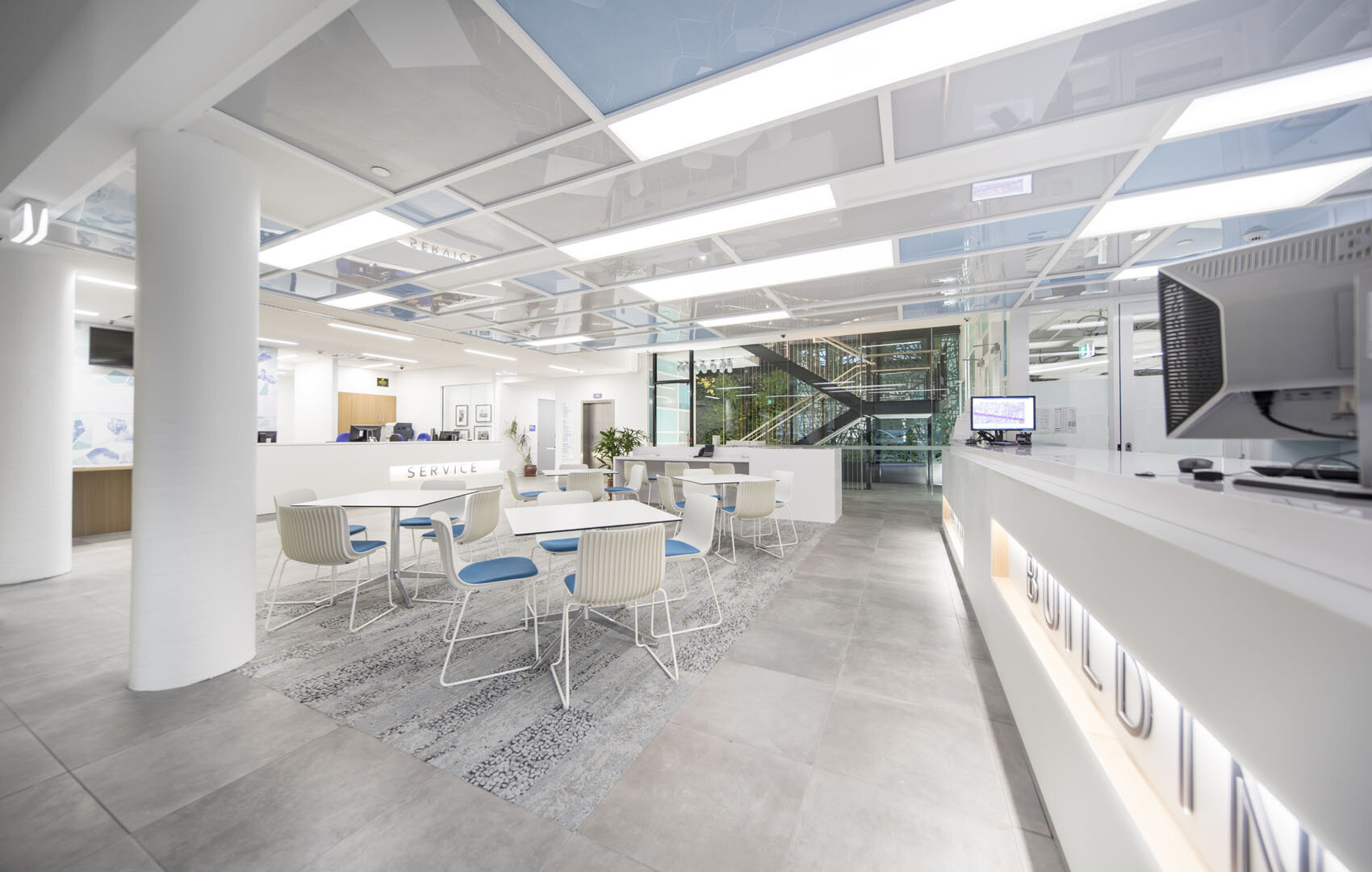Stonnington Civic Precinct, Stage 1
City of Stonnington
Malvern VIC, in Wurundjeri Woi Wurrung country
2014
$11.5m construction cost, $1.2m FF&E
The project encompasses the complete refurbishment of a 1980s office building and a wing of the adjacent historic Malvern Town Hall as new Council offices for 320 staff.
The transformation focuses around a three-story green wall screening the main stair from staff social lounges and kitchens in a light-filled central atrium. Circulation, lounges, meeting rooms, and offices open and orient to the atrium, making the building easy to understand and navigate.
Staff teams were located to suit their interactions across teams and with the public via the ground floor Customer Service Centre.
NABERS certification was obtained by adopting new window frames and glazing, external sun-shading, enhanced insulation, rainwater harvesting and water reuse, air pressurisation systems, and high efficiency organic lighting and services systems, operated and monitored by a Building Management System.
More than 35 consultation sessions with staff teams during schematic design development identified the user brief, engaged support, and enhanced organisational change. The move was combined with a Records Management review and an organisation-wide cull of documents.
Photos: Gallant Lee









